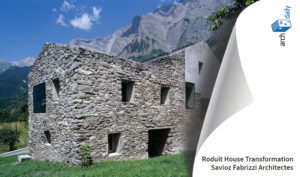16 Nov Savioz Fabrizzi Architectes has transformed a rural house in the canton of Valais, Switzerland
 Savioz Fabrizzi Architectes has transformed a rural house in the canton of Valais, Switzerland, lining the internal the stone walls with concrete and foamed recycled glass in order to consolidate the structure and insulate the house at the same time; in this way the original substance of this building (its shape and the stone walls) keep their integrity. The old timber weatherboards in complete disrepair were replaced by solid concrete poured on into shutters made of brushed timber boards, so that the timber grain was imprinted onto the concrete façade.
Savioz Fabrizzi Architectes has transformed a rural house in the canton of Valais, Switzerland, lining the internal the stone walls with concrete and foamed recycled glass in order to consolidate the structure and insulate the house at the same time; in this way the original substance of this building (its shape and the stone walls) keep their integrity. The old timber weatherboards in complete disrepair were replaced by solid concrete poured on into shutters made of brushed timber boards, so that the timber grain was imprinted onto the concrete façade.
In the Archdaily article the architect tell us why the concrete was such a good match for this project, here is an excerpt:
“The imposing proximity of the rocks and its stone construction lend this building a unity with its surroundings and a very strong mineral character. The renovation project seeks to maintain and reinforce this character, emphasising the existing stone structure while using concrete for the parts to be replaced, in order to create a completely mineral feel to the whole”
Archdadily article with text provided by Savioz Fabrizzi Architectes , photos by Thomas Jantscher


